I am super excited to share my covered and open deck
When I moved into my home almost 2 years ago, I knew I wanted to build a covered deck once I wrapped up the interior updates. I wasn’t certain I wanted a screened-in deck (or porch depending on how you characterize it); however, I knew it had to have at least a cover. I had planned to wait until one year after I moved into the home to begin the process of designing and building the covered deck. Of course, I scoured the Internet and Pinterest looking for inspiration! It was a lot of fun, and that kept me busy until it was time to kick off the design process.
Typically, the builder places a wooden board over the patio door if you do not opt for a deck during the build process. It was an eyesore and totally prevented us from exiting the rear of the house (unless you build temporary stairs). The kids would stare out of the patio doors wondering when they would be able to get to the backyard without going through the garage and walking around. I would tell them that it would happen soon!
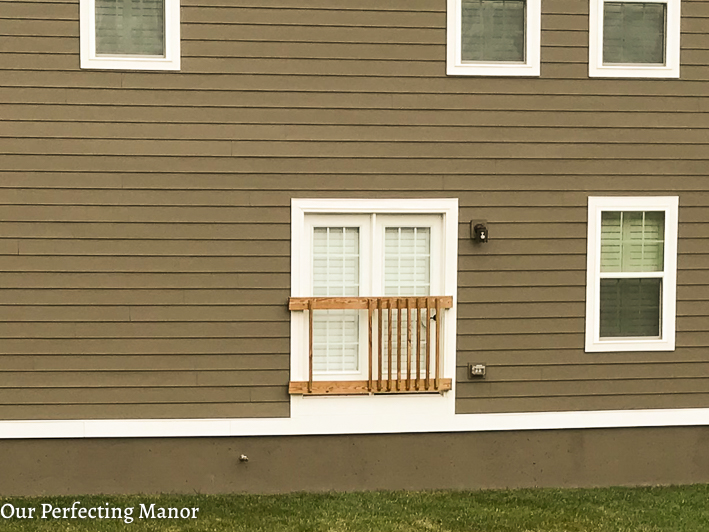
Design Process and Estimates
The design process started long before I contacted any of the companies to obtain estimates. I had saved a ton of covered decks and patios on Pinterest over the course of a year.
I presented my design ideas to each of the contractors that I met, and I honestly felt as though the majority of them only wanted to build a very basic covered deck.
After eleven estimates and a Microsoft Excel spreadsheet to track all of the estimates, I finally selected my deck contractor. I selected Sunburst Construction, a local deck builder in Loudoun County, VA to help design and build my partially covered and open deck. They completely understood that I wanted something unique and different, and they were up for the challenge.
Finalize Design, Materials and Contract Approval
It took a couple of weeks to complete the design process, and we then moved on to pricing the deck and components. The builder submitted their proposal and estimate, and I reviewed it and made a few minor changes to the materials (railings), and we moved forward with the formal contract process.
Prior to executing the contract, I requested references from the builder. They didn’t just send over names, addresses and phone numbers for the references. I actually met the salesperson at each of the homes, and I got a chance to meet with the homeowners. The ability to speak directly with homeowners was the primary reason I selected Sunburst Construction to build my deck.
Obtain Home Owner’s Association (HOA) Approval and Permits
My community requires HOA approval prior to building a deck, patio or other outdoor living space. I was required to submit all of the information (including a grading plan) to the HOA. The builder assisted me with gathering all of the necessary information. I met with the HOA for a preliminary review prior to the submission of my approval package. After finalizing some minor updates to the package, I submitted the HOA approval package and received an approval within a couple of weeks.
The deck builder was responsible for obtaining permits for my covered deck project. They submitted all of the paperwork to the county under their license/name. The price of the permits were included in my contract.
Site Preparation/Start of the Build Process
The deck builder started construction of my covered and open deck in January 2019, and the process of building the deck was a very linear process and went according to plan.
Build Process
It was estimated that the build process would take approximately 4-5 weeks to complete.
We were hit with a snow storm in the middle of the build process;
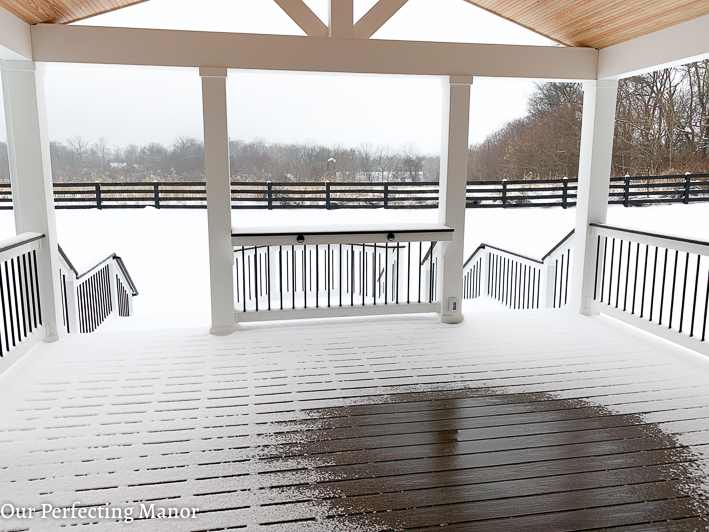
Below are some photos that highlight the building process over the course of 5 weeks:
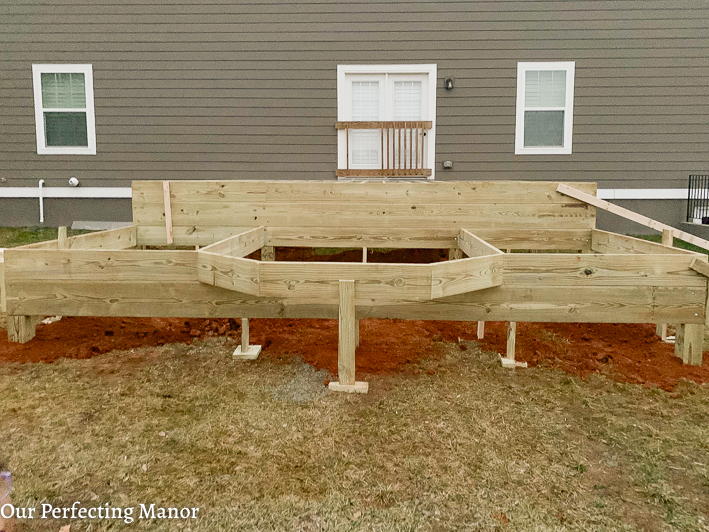
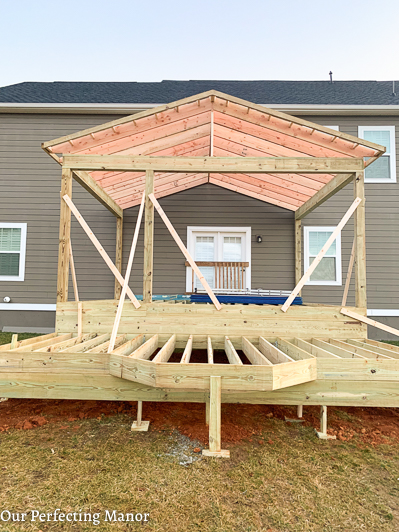
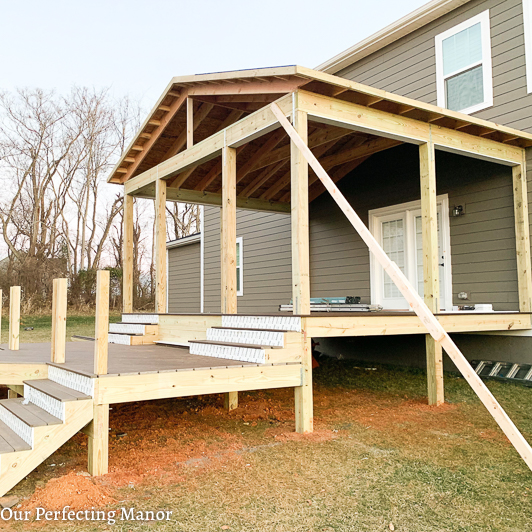
If I could do it over again, I would choose to build in the winter so I can get ready for spring/summer decorating and entertainment.
My Completed Deck
When the deck builder reached out to take professional photos of the deck for their marketing materials, I was super excited.
The deck is approximately 400 square feet, and consists of multiple levels.
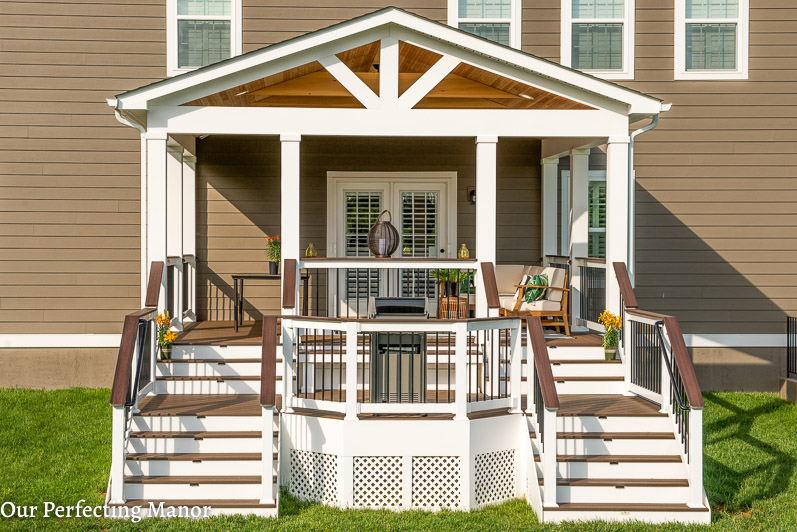
The upper portion of the covered deck is 18’x16 which is attached to the house with a gable roof. The structure (joists, beams and support posts) was built with pressure-treated wood.
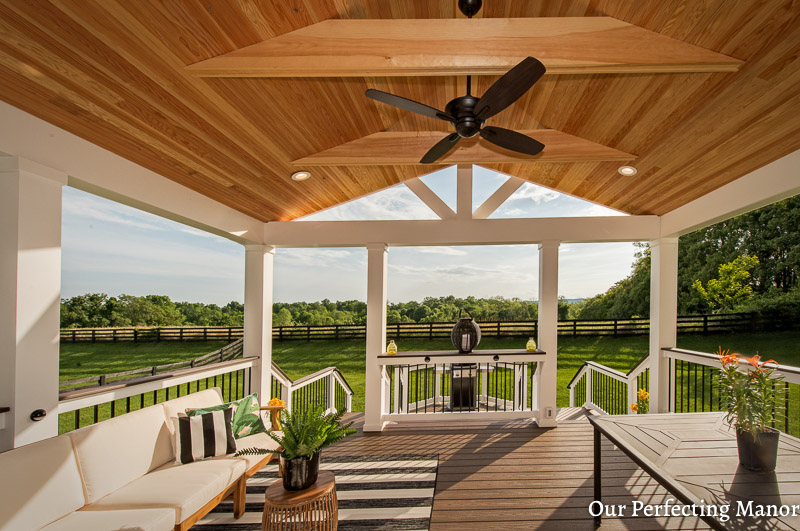
All of the support posts are Versatec white PVC 8×8 wrap and trim. The header and roof fascia is also covered with white PVC trim per my Home Owners Association (HOA) requirements.
The ceiling has 1×4 fir bead boards and was left unfinished (for now). I wanted the natural look of the wood instead of the stained look.
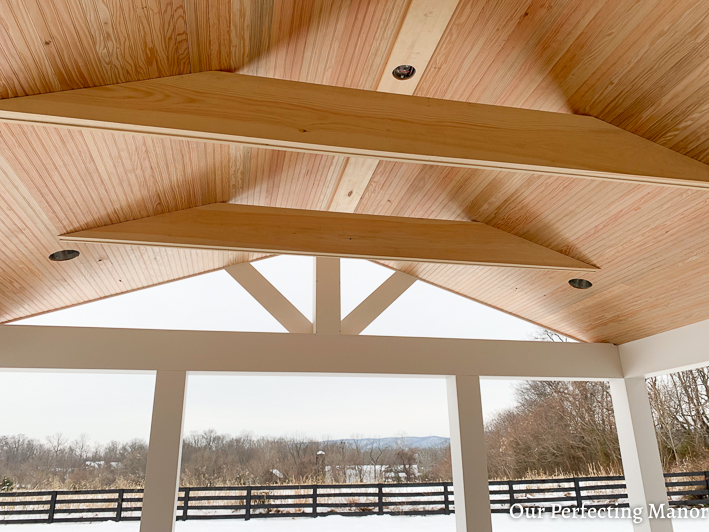
The covered deck was wired for three (3) outlets, 4 recessed LED lights, two (2) switches (one dimmer) and a ceiling fan (with a switch and remote control).
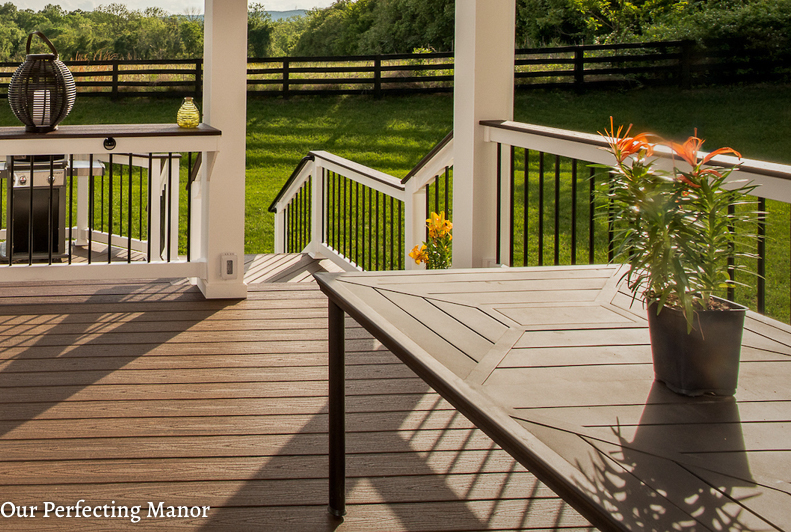
The ceiling fan is the Minka Aire “New Era” outdoor fan (52″) and was purchased at Fergusons.
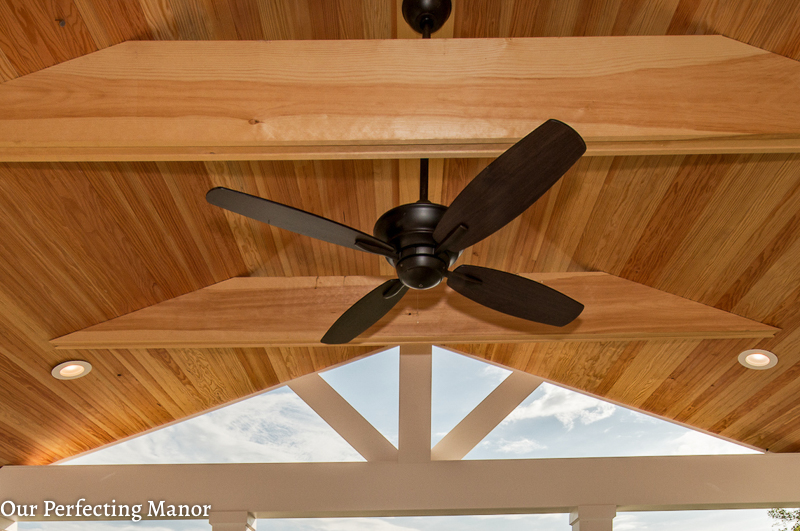
The decking is Trex Transcend composite installed with the hidden fasteners in the colors Spiced Rum and Lava Rock as the border color. I love the contrasting color on the double boarder and was a great accent to the flooring.
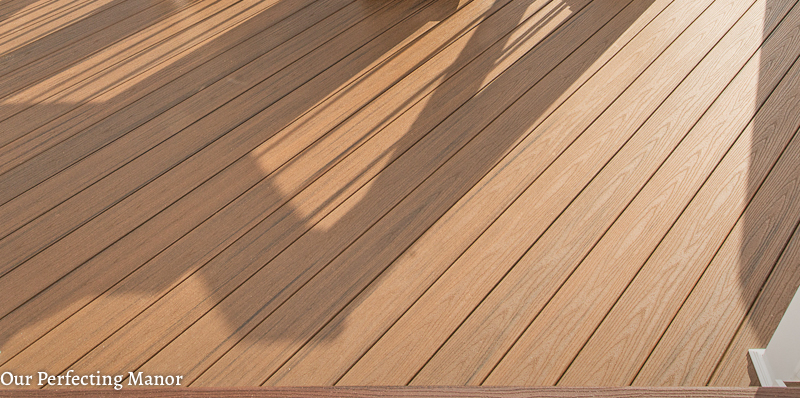
The railing is white Wolf aluminum rails with black balusters (each 36” long).
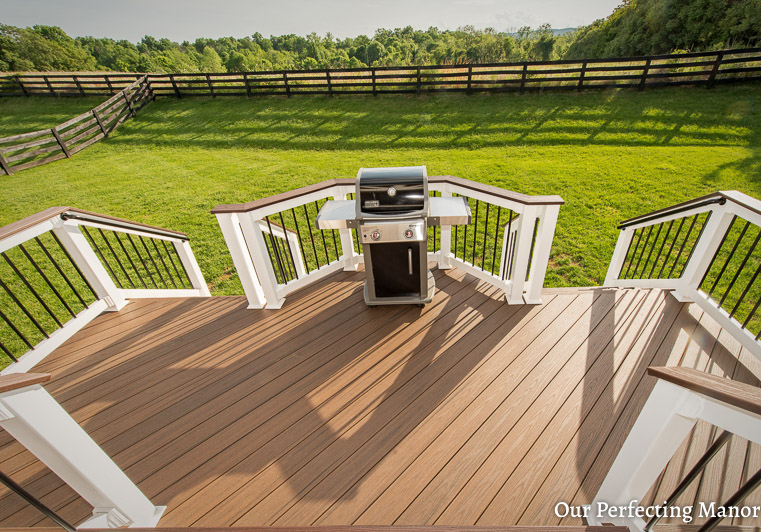
In lieu of the traditional hand railing with caps, the builder recommended a top plate created with Trex Lava Rock decking material. I agreed with this idea as it allows family and guests to place drinks on the railing and has a cleaner look and feel.
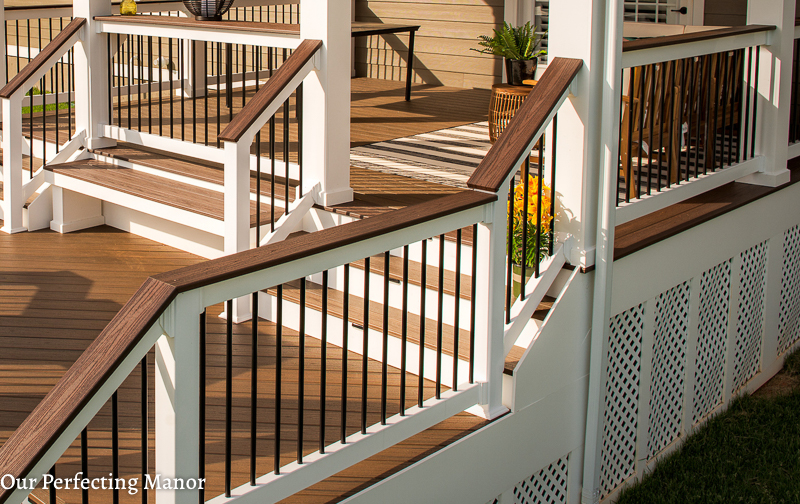
Additional lighting includes low voltage LED riser lighting on each of steps and round LED sconces on each deck post. They are wired to a transformer that is plugged into an existing outlet.
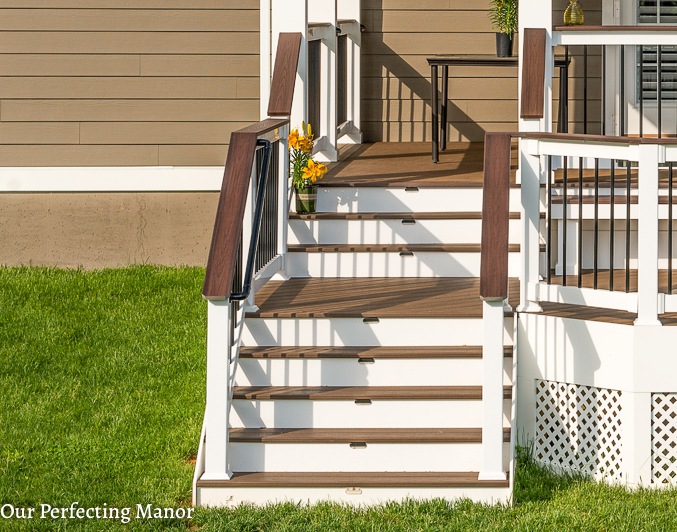
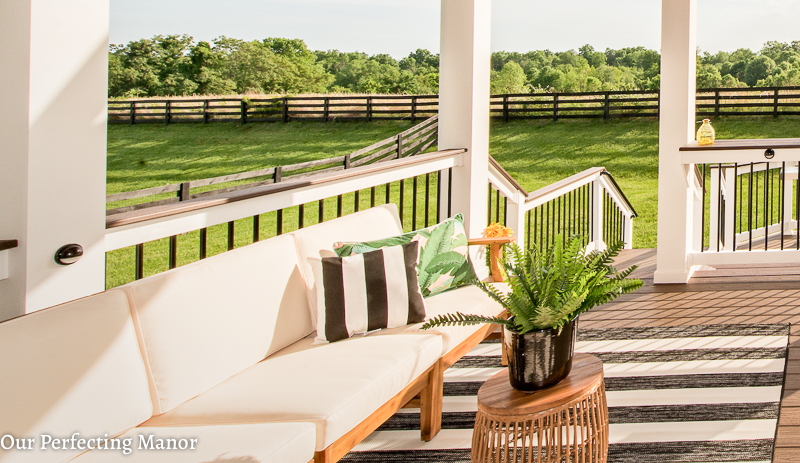
As you step down from the covered deck, it opens up to an open sundeck which is 18’x10’. The steps are 5’ wide, and they lead you to the barbecue area of the deck. Since I was not going to build an outdoor kitchen, I designed a bump out for my existing gas grill.
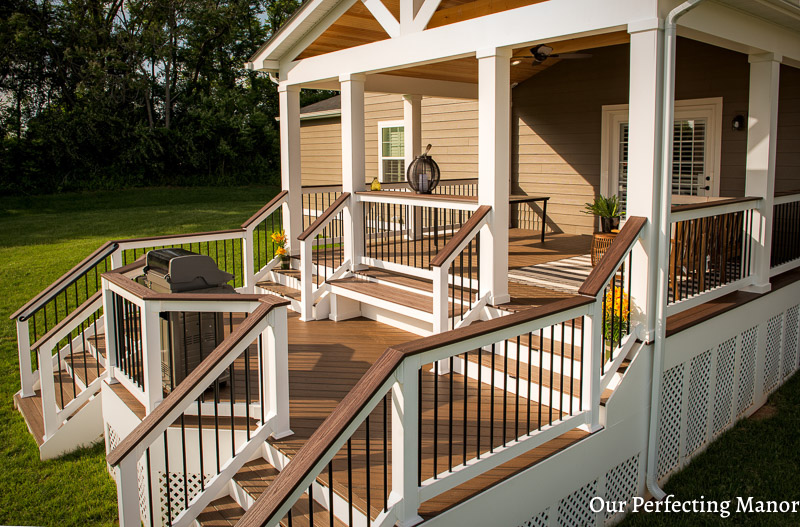
This helps to keep the smoke from the grill away from your guests that may be lounging under the covered deck. There are additional sets of steps that
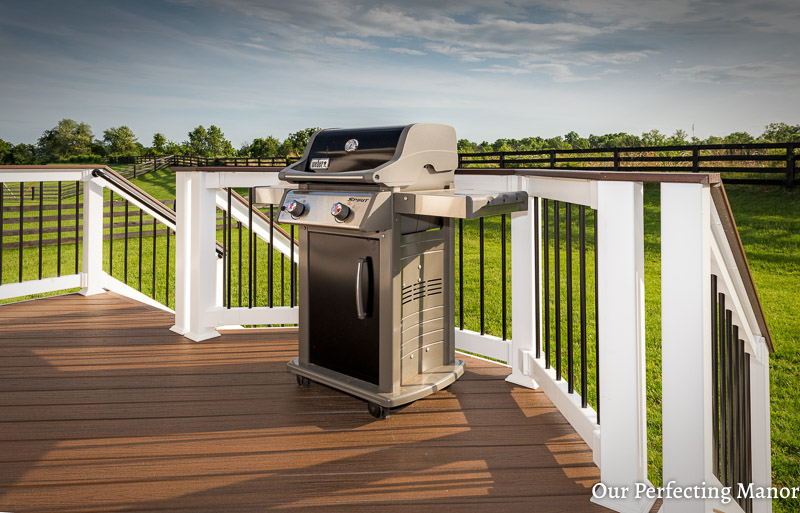
Two features that I absolutely love and were recommendations from the builder are:
Trex Built-in Bar (8’ Long)
This little accent was so unexpected! When the designer recommended it, I was totally geeked! This feature allows either a stand up bar or room for bar height stools. There’s lighting underneath the bar that provides ample mood lighting for family and guests.
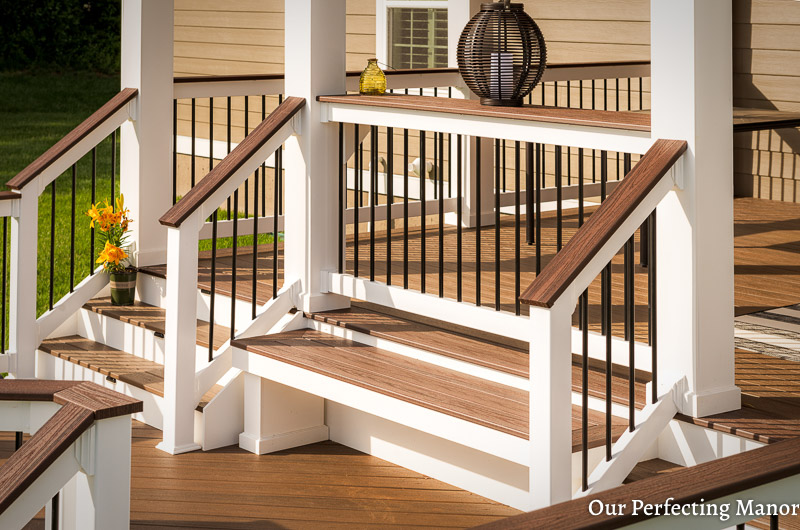
Trex Bench (18”H x 8’ L)
The designer also recommended a bench built from Trex decking for additional seating. What a novel idea! I was instantly in love with this feature. The bench is not built-in, so it can be moved around depending on where you need extra seating.
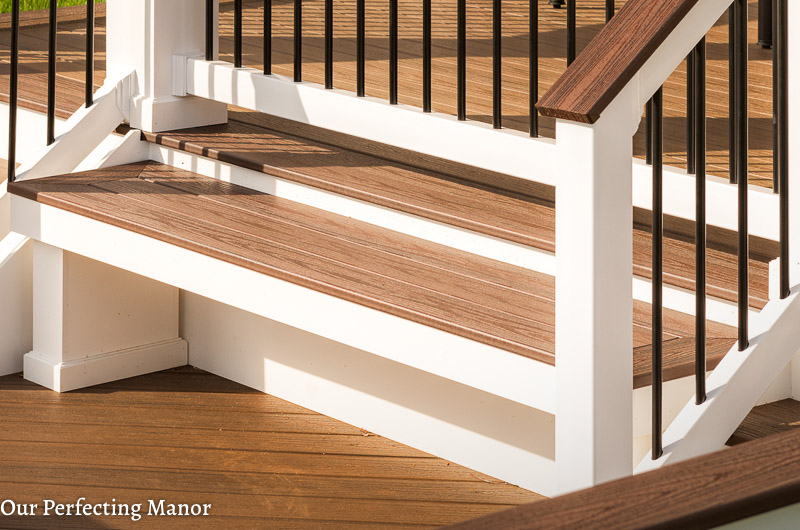
Per the Home Owner’s Association (HOA) guidelines, I needed to have some type of deck screening such as lattice or river rock below the deck structure. Since I need access to a gas line rough-in, the deck builder created an access panel within the lattice structure. The fact that they trimmed out the lattice was an extra plus.



