After eight weeks, our finished basement renovation is completed. I’m excited to share all of the details of the basement renovation project. If you recall from my previous post here, I sourced materials from a ton of retailers. Of course, I had to source most of the items online due to the lockdown/quarantine. The only exceptions were several doors and cabinets.
Finished Basement Renovation Tour
I would like to start at the new entry door to the basement. After removing the previous two-panel door; we installed this 15 glass lite door. The glass door ties the entry to the basement with the rest of the home.
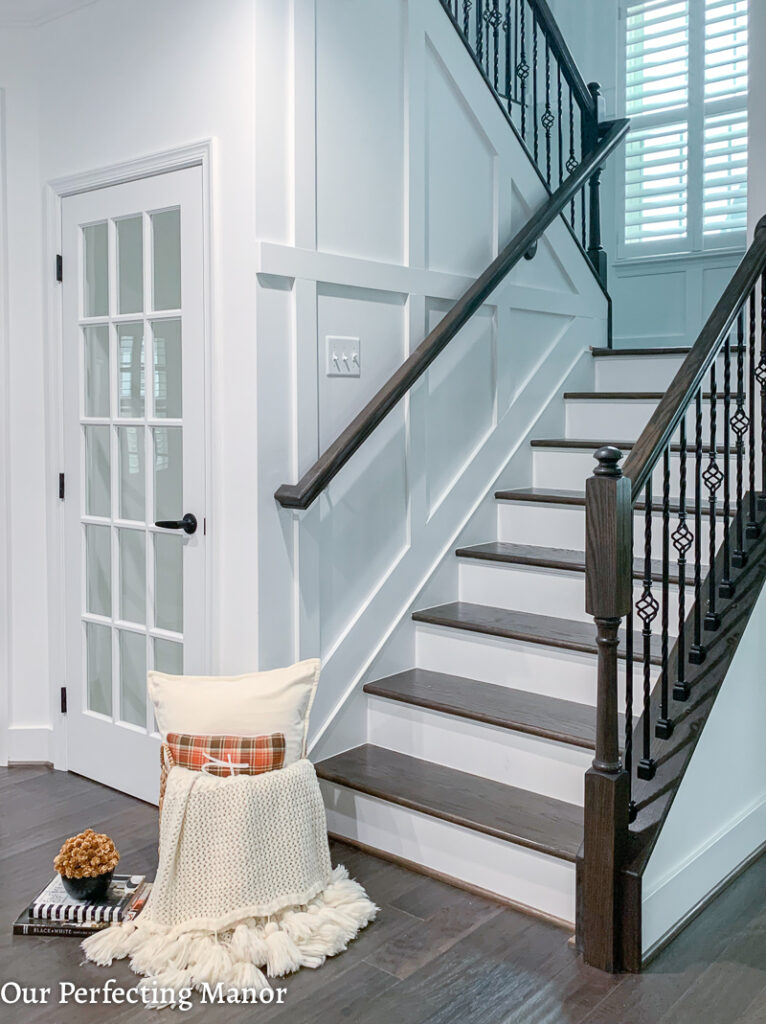
As you proceed to the basement, you see a very basic board and batten on one of the walls. I didn’t want anything too formal, so this works well in keeping the walls from getting banged up.
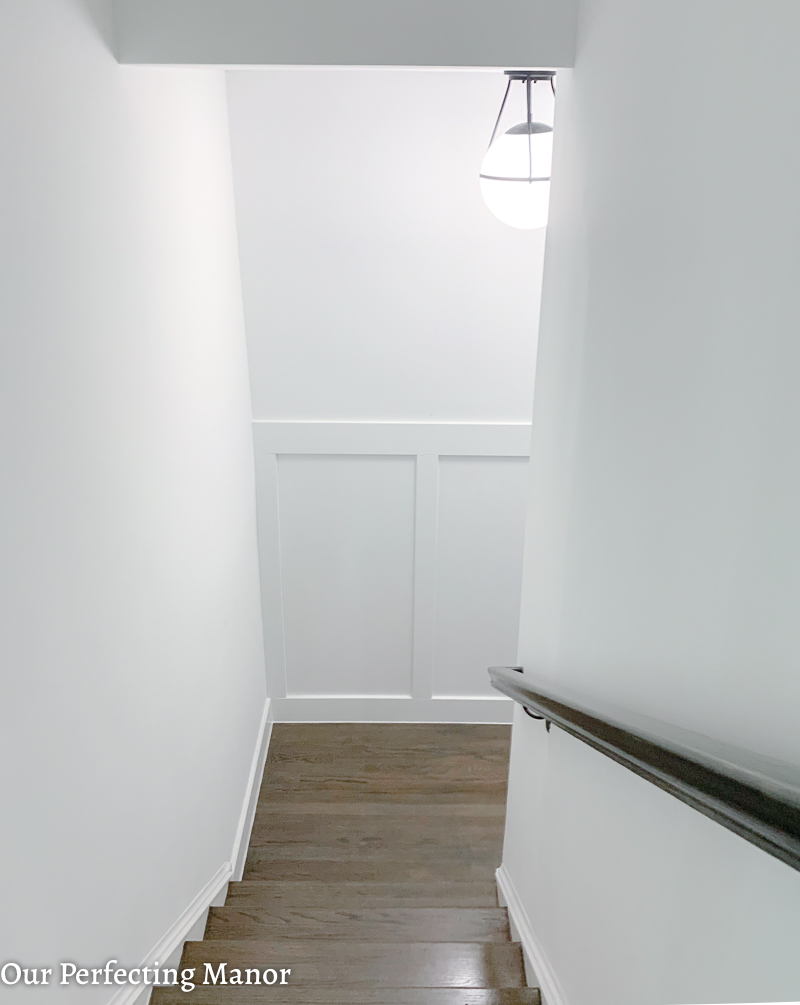
Now, let’s take a look at these steps! It took two times to get them right, but I am extremely happy with the results. We discovered that it’s extremely difficult to match a stained wood with a luxury vinyl plank; however, I think the contractor nailed it.
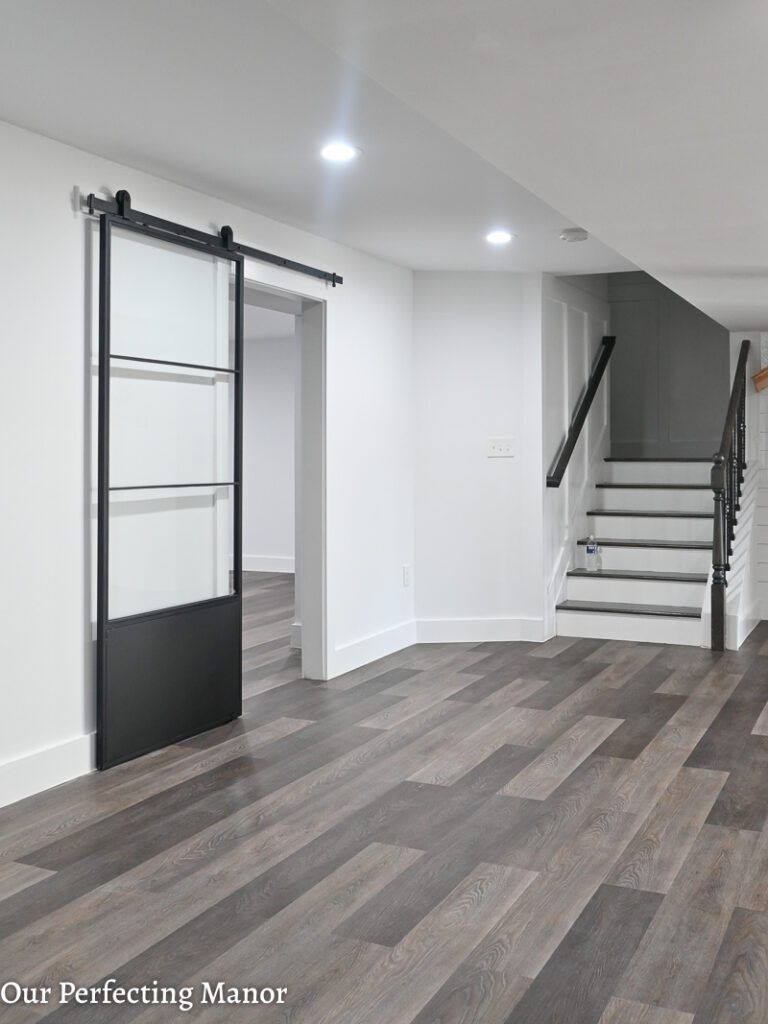
Speaking of the luxury vinyl plank (LVP), take a closer look at these amazing floors. I absolutely knew that I wanted flooring that was waterproof, durable, and scratch proof. The brand is Provenza and it’s the Uptown Chic Collection in the color Forever Friends (8″ thickness).
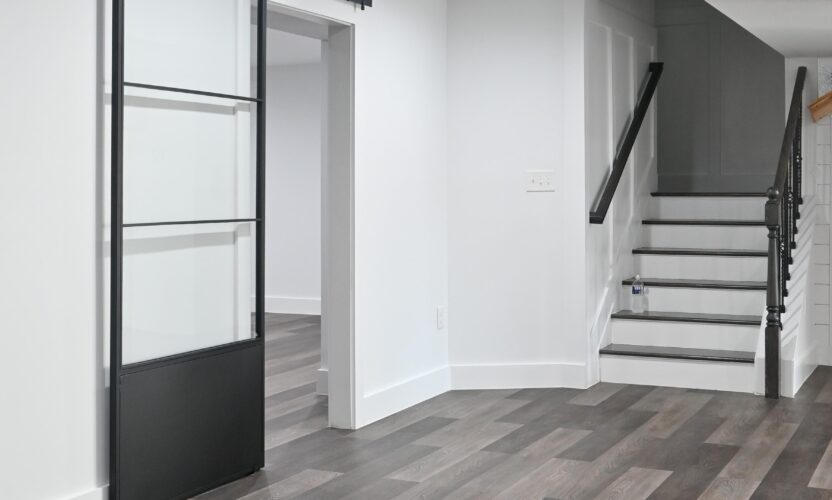
Finished Basement Media Room
To the right of the stairs is the media room. We needed a place we needed space for our Friday movie nights, so we included it in the design for the basement renovation. We needed storage space, so a decision was made to include a built-in for the media room. The built-in was constructed of maple plywood and other trim pieces.
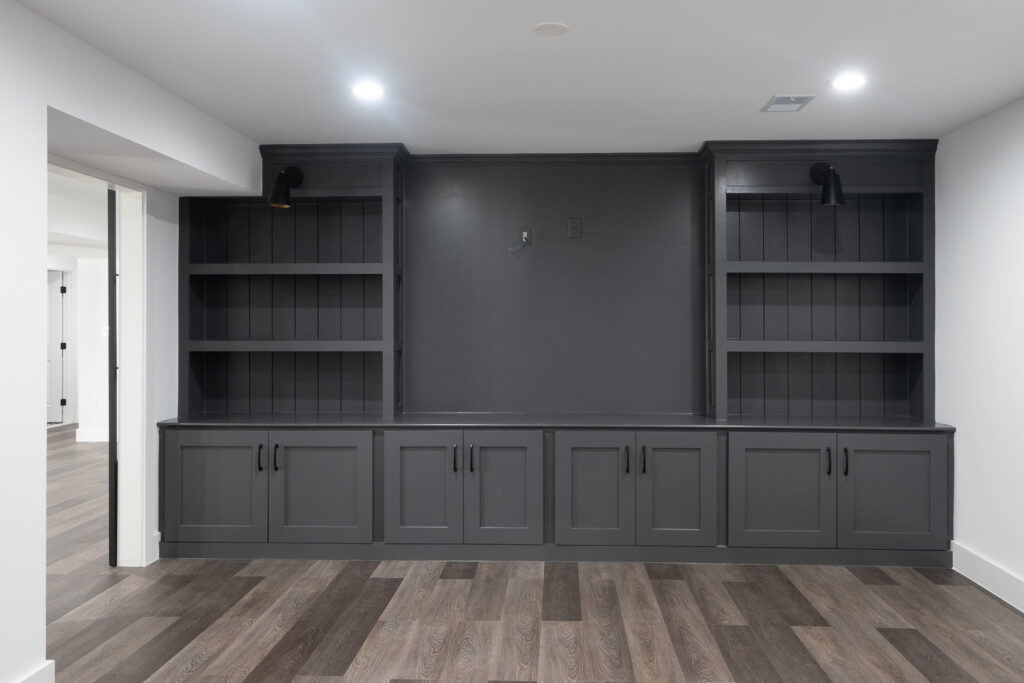
I asked the contractor to create a Dutch door for the kids to enter the hidden space that was created for them (in lieu of a storage closet). Soon I will share what this area connects to in a future blog post.
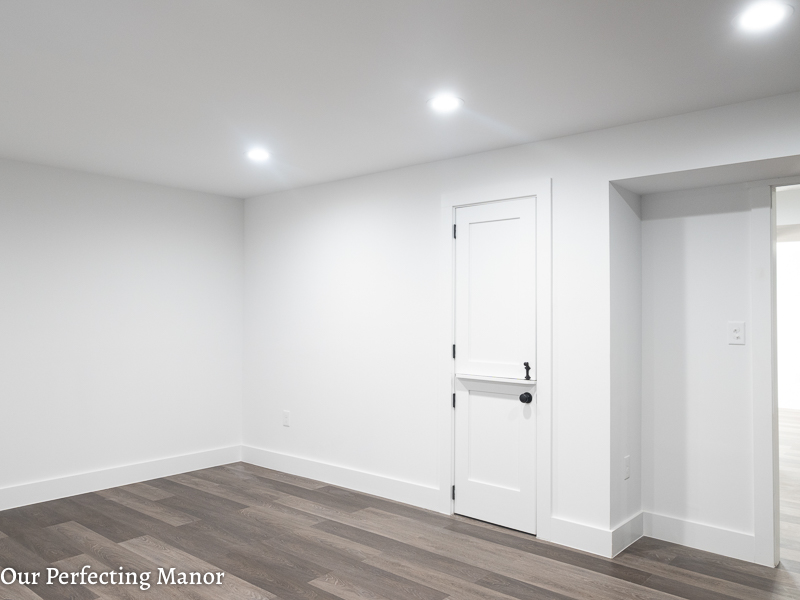
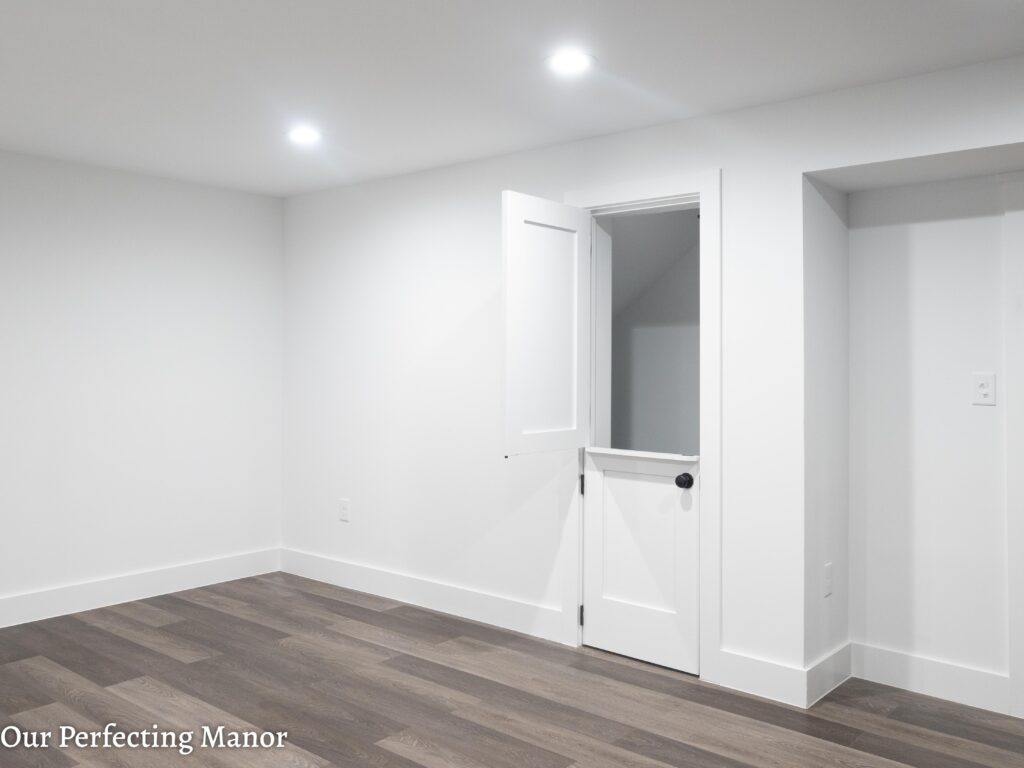
Home Gym
When designing the basement, I knew I needed a workout space. I recently purchased a Peleton bike, so we created the perfect space to spin. Of course, I needed some storage, so these shelves are perfect for towels, water, and other workout equipment. It also the perfect size for free weights and a ball. The only addition needed is a few mirrors on the back wall.
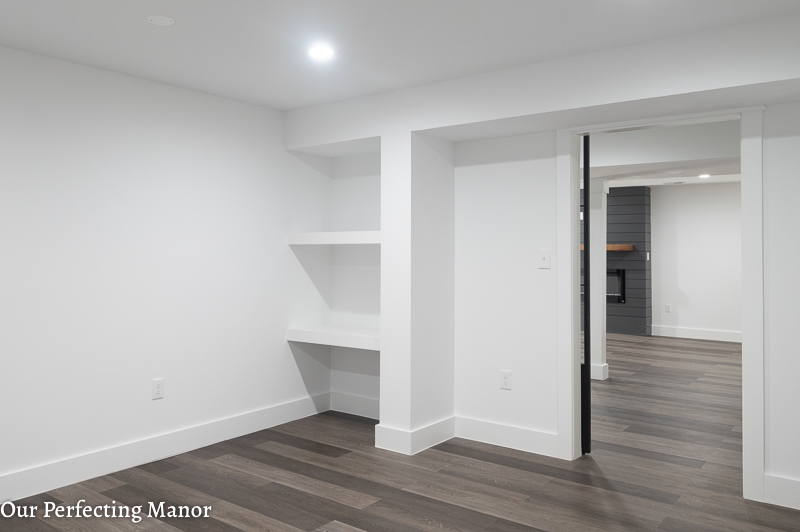
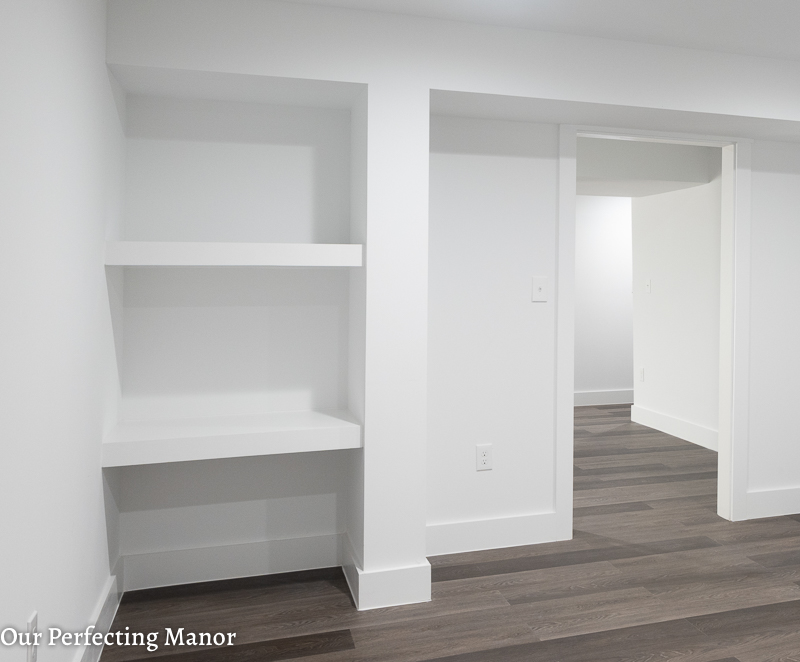
In the middle of the two spaces are these gorgeous black barn doors. I love the way they fill in this empty white space. Surprisingly, these doors were purchased from Wayfair.
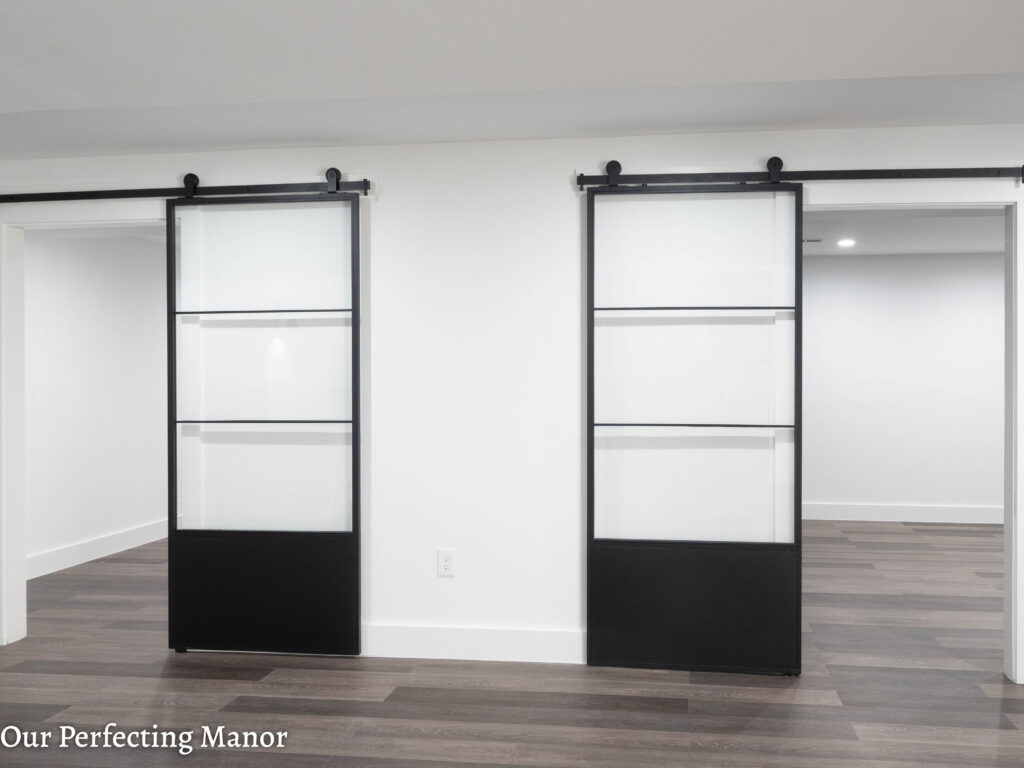
Living Space / Recreation Room
The large open space to the left of the media room and guy space is what we call out recreation/living space. As you can see, the focal point of the room is this amazing shiplap fireplace. There are so many things we can do with this space; however, it will likely be a gathering space for game night.
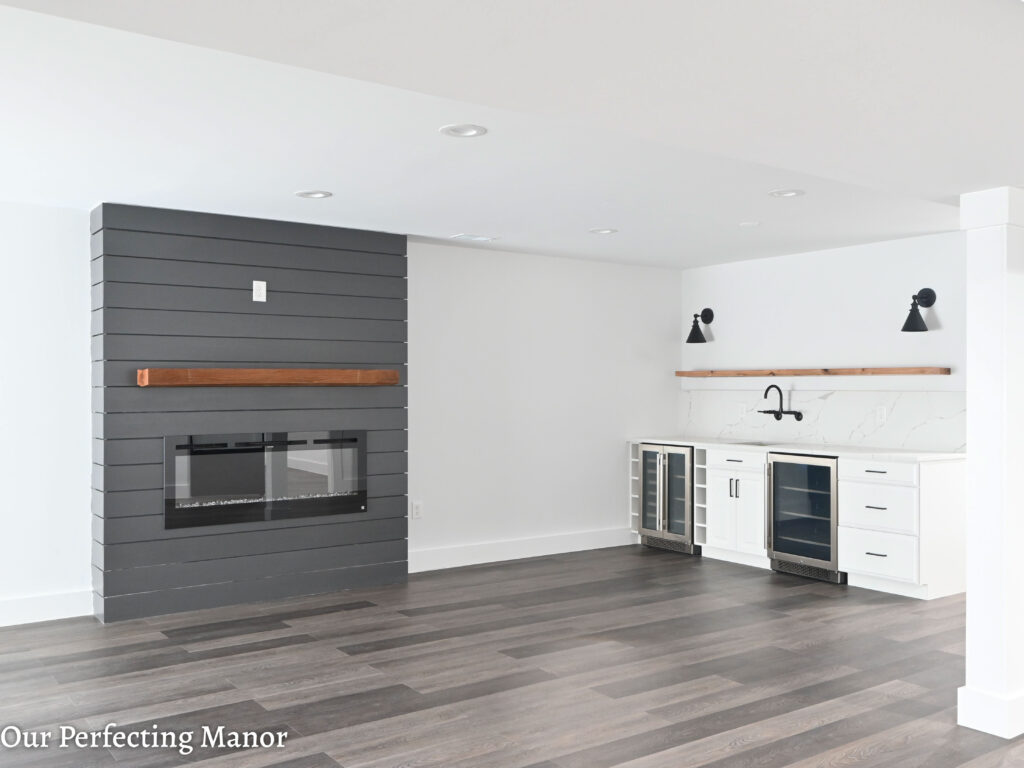
The mantle is reclaimed wood that I purchased locally. It weighs a lot so the contractor had to use long screws and wood glue to secure this space. I’m so happy that we finally have a mantle for the kids’ Christmas stockings!
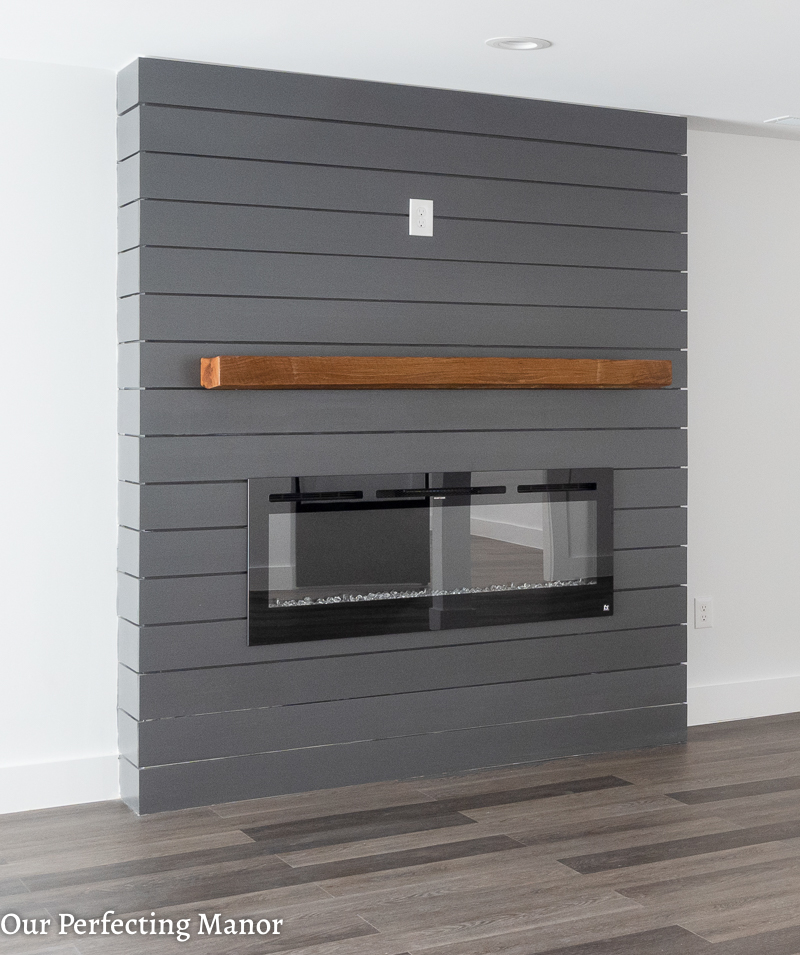
Basement Wet Bar
On the back wall of the living space is the wet bar. A wet bar was necessary for our beverages and snacks. I also wanted a floating shelf for my decorative pieces.
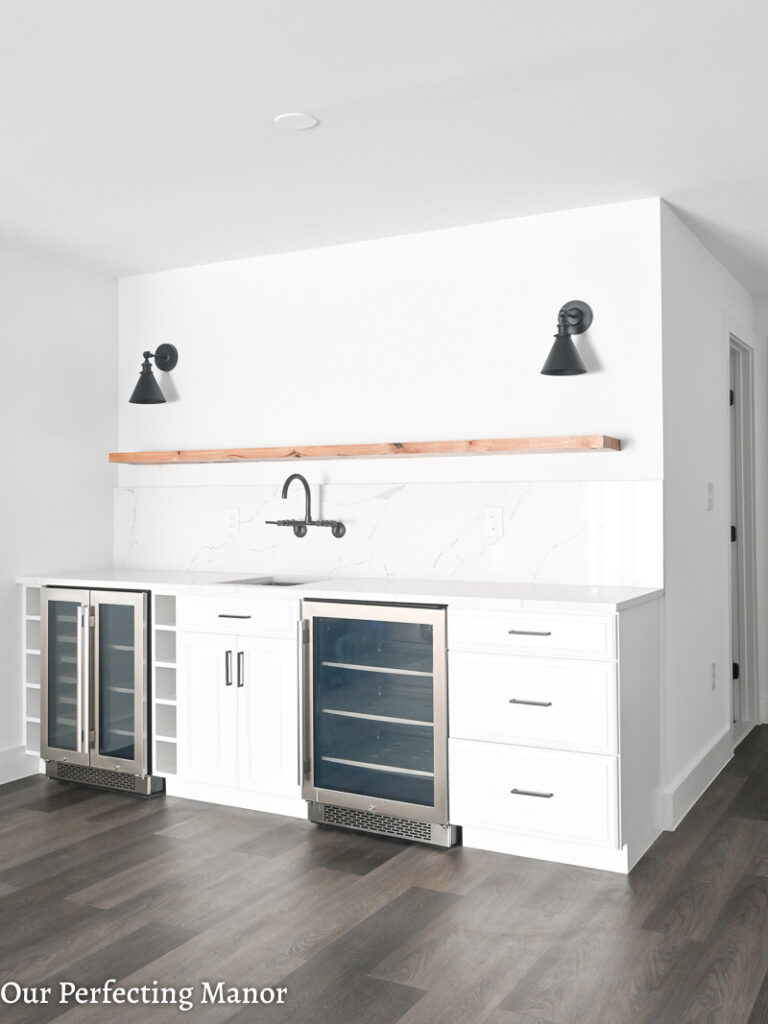
Two additional things that I needed for this space are quartz countertops and a wall-mounted faucet.
Black and White Bathroom
Above all, this bathroom is definitely one of my favorite spaces in the finished basement. The black, white, and gray color palette was a must for this small bathroom.
I went porcelain tile that resembles a cement tile for the floor and shower nook. The patterned tile really makes this space feel grand even though the footprint is small.
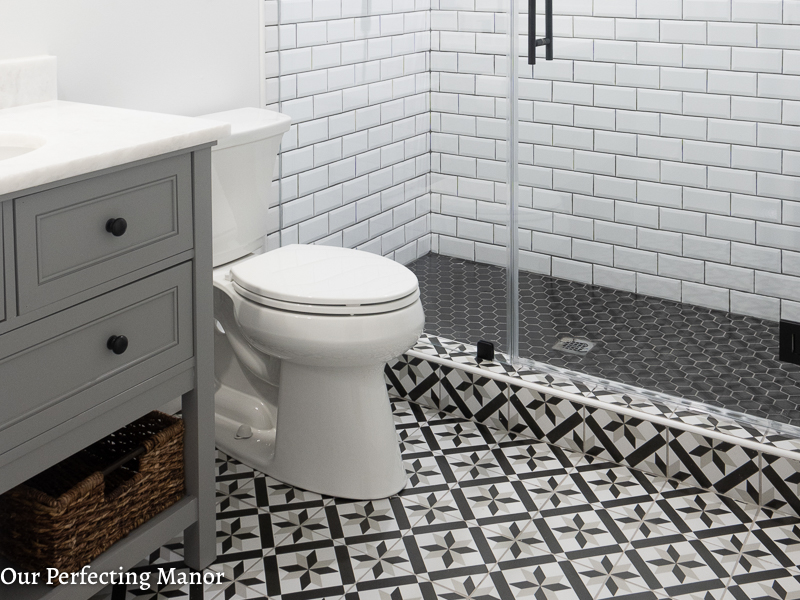
In this case, I chose a classic white subway tile for the show walls. Again, the white tiles make this space look larger.
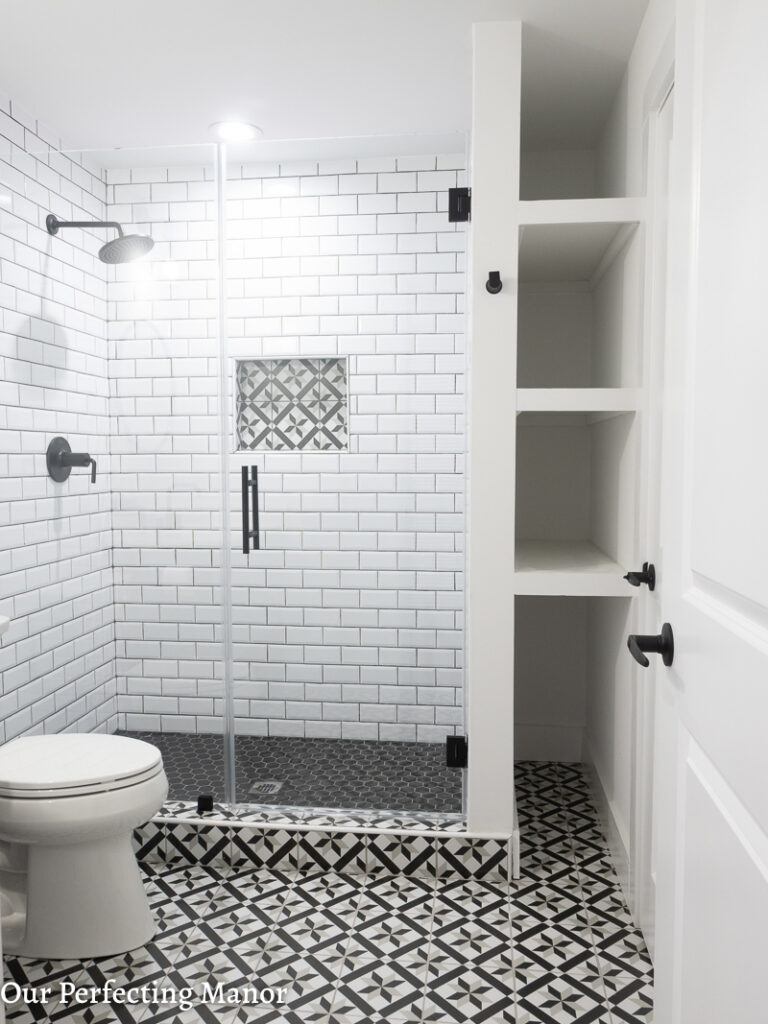
As shown below, this matte black tile on the shower floor pulls together the entire modern look of this bathroom. I’m extremely happy with the outcome.
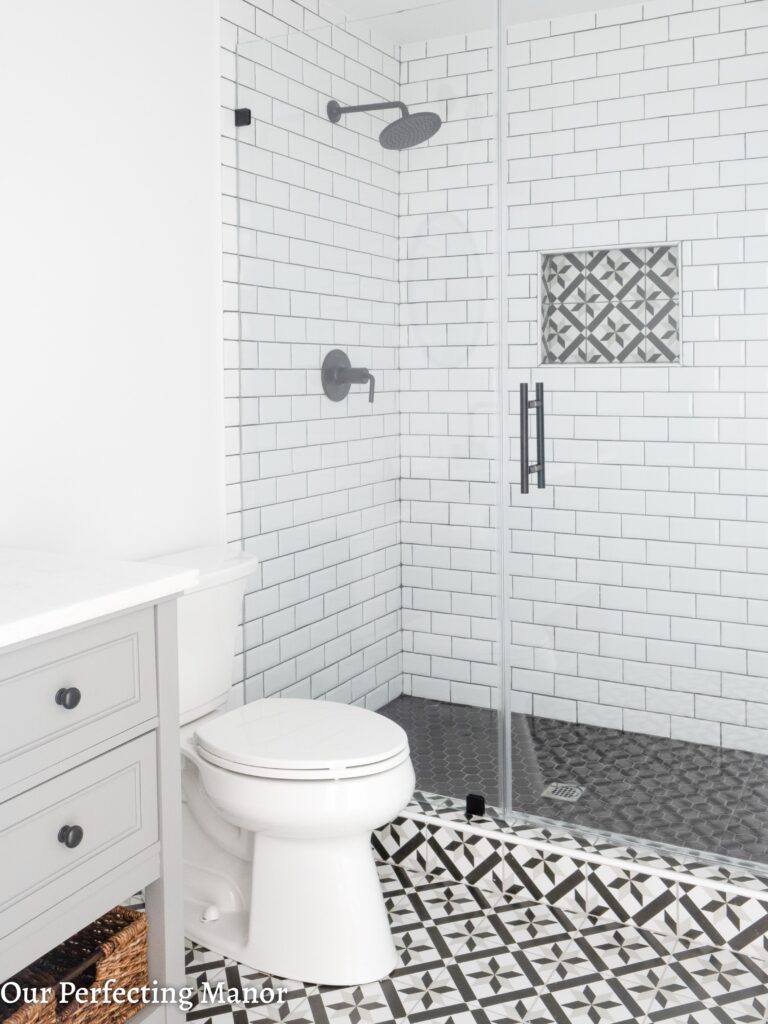
Even though this gray vanity came with a quartz top, I had it replaced with this white marble. I love the look of marble in bathrooms, and this particular piece gives this space a more polished look.
Future Bedroom / Basement Storage
The final finished space in the basement is a future bedroom. So for now, it’s just storage space due to the lack of an egress window. I hope to install an egress window next year.
The contractor created a very large walk-in closet, so this space is ideal for a future guest room.
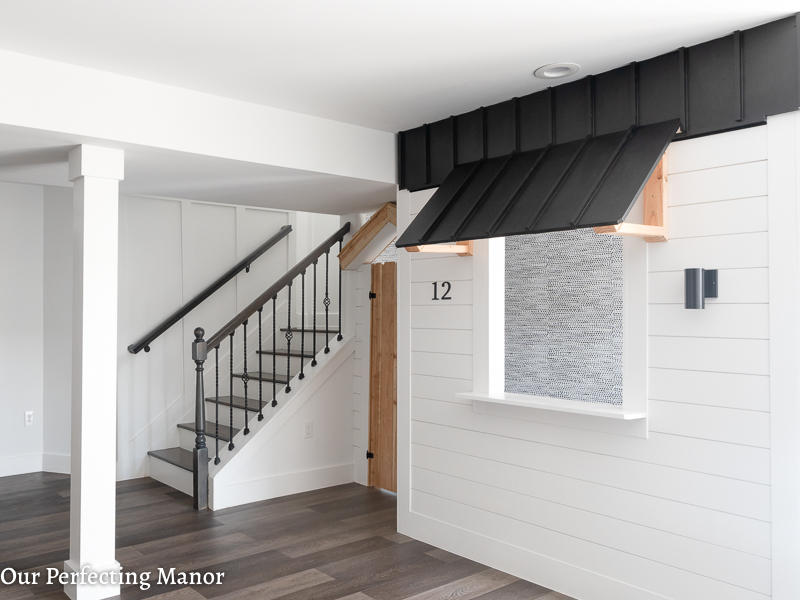
I would be remiss if I didn’t mention that we built a children’s area near the exit door (hence the reason you don’t see that area shown). The next blog post will show this area in detail, so check back next week.
All in all, I love the extra space we created for the family, and I know many special memories will be created in our newly finished basement.
If you’re interested in the build process (or the first 4 weeks of construction), please check our my post here. Also, you can find a lot of information on my Instagram highlights here.
Finished Basement Sources
- White Beveled Subway Tile
- Black and White Floor Tile
- Matte Black Hexagon Tile
- Gray Vanity
- Matte Black Faucet
- Pfister Shower Faucet Trim Kit
- Moen Genta Toilet Paper Holder
- Moen Genta Robe Hook
- Kohler Highline Toilet
- Avallon Wine Chiller
- Avallon Beverage Center
- Bathroom Vanity Light
- Wet Bar Sconces
- Media Room Sconces
- Semi Flush Ceiling Light
- Semi-Flush Ceiling Light
- Closet Sconce


Wow! It’s all so gorgeous. I mean every single detail so well thought out.
Thank you so much, Jennifer! I’m working on the decor, so I should be sharing some pics/videos soon.
Wow Janice!! You have to be a professional designer. This is amazing! I am so excited to see how you decorate these spaces. 😘
Amy, you are the sweetest! I spent about a year planning this renovation, so I had plenty of time to be inspired. I can’t wait to complete some of the spaces, so I can share them with you.
All of it is so beautiful! It flows beautifully 🍁🍂
Thank you so much! You have been with me the entire process, and I appreciate you!🙏🏼